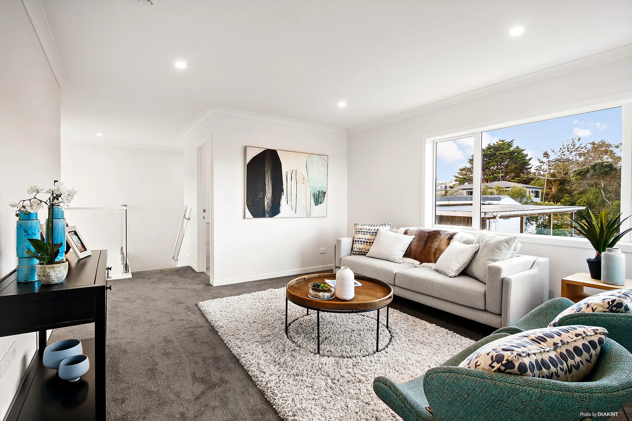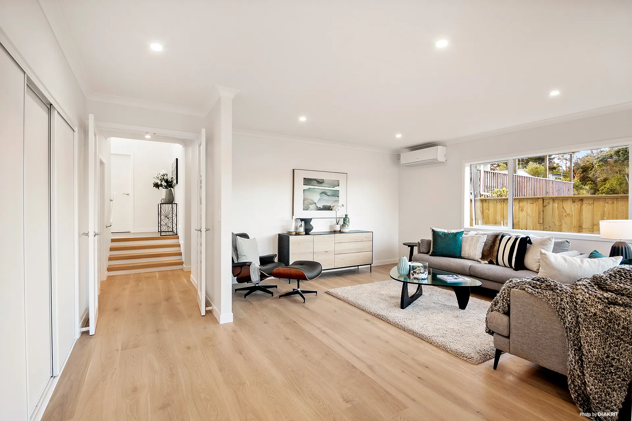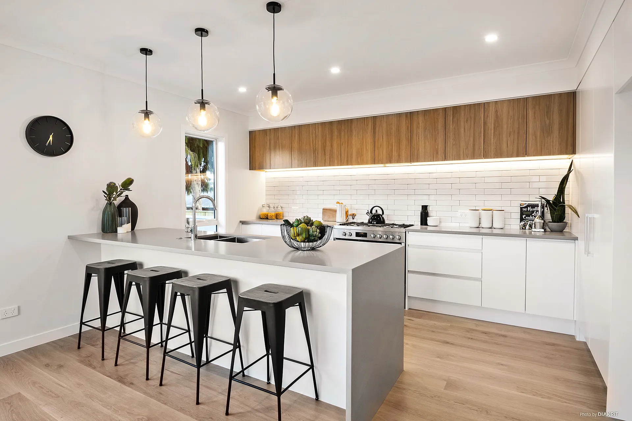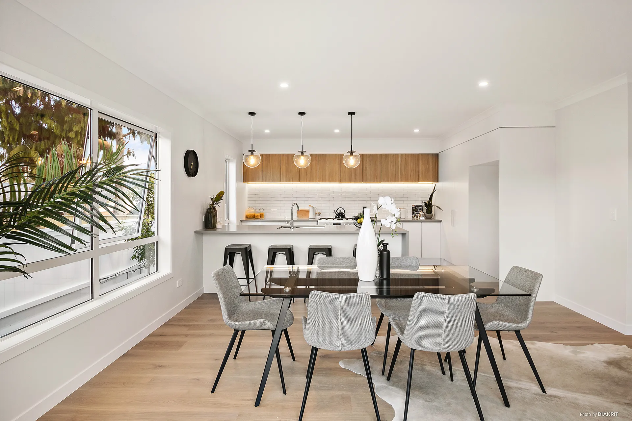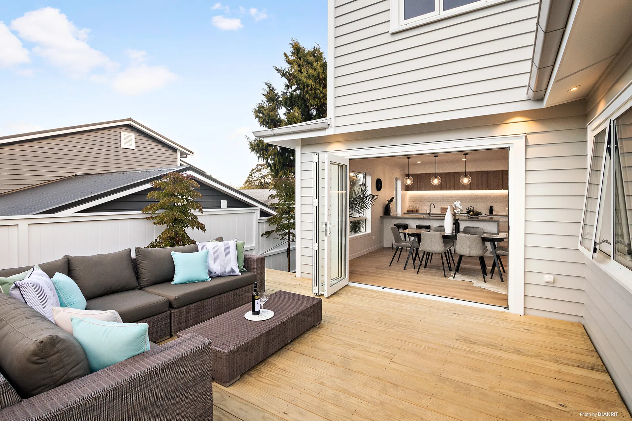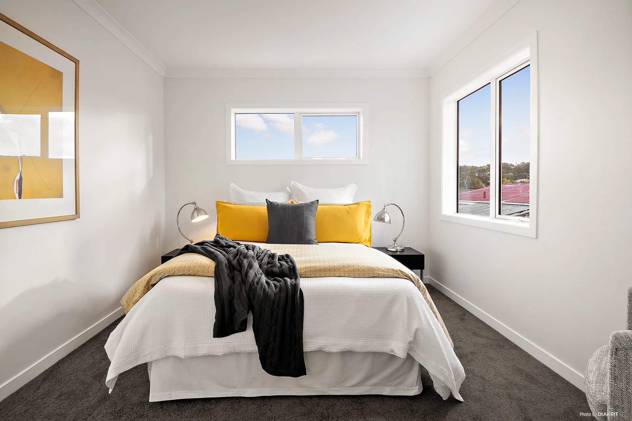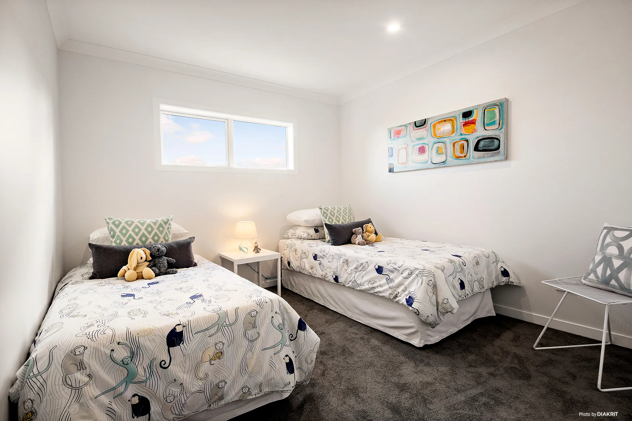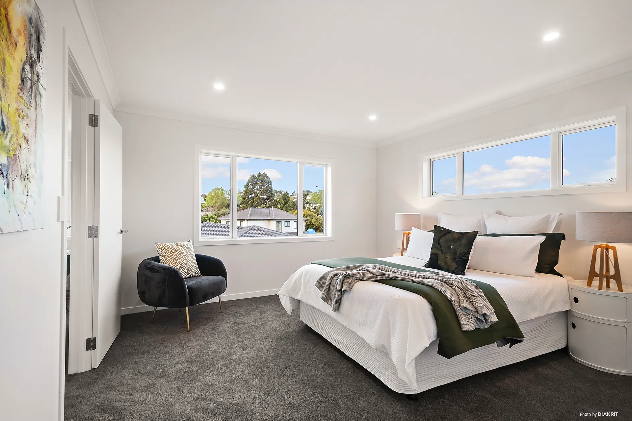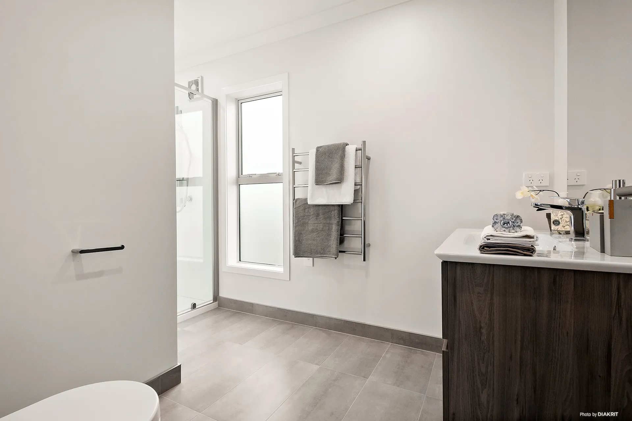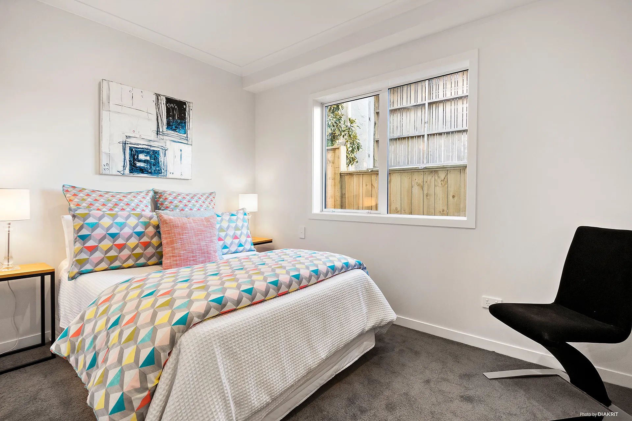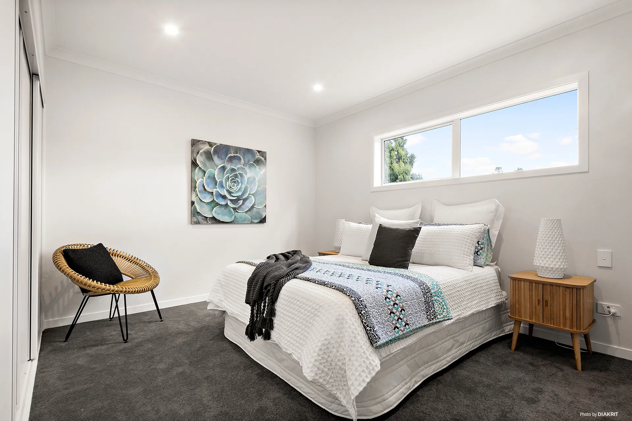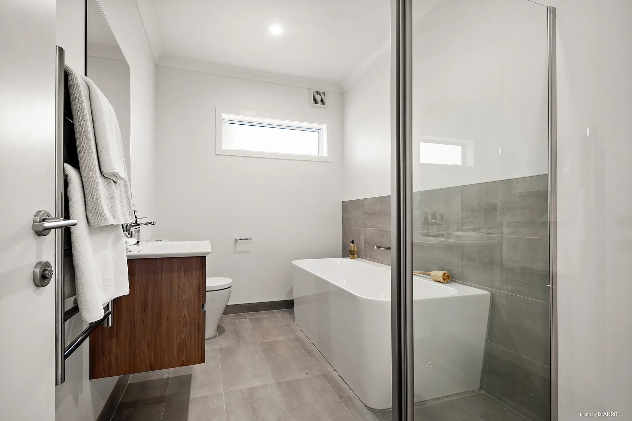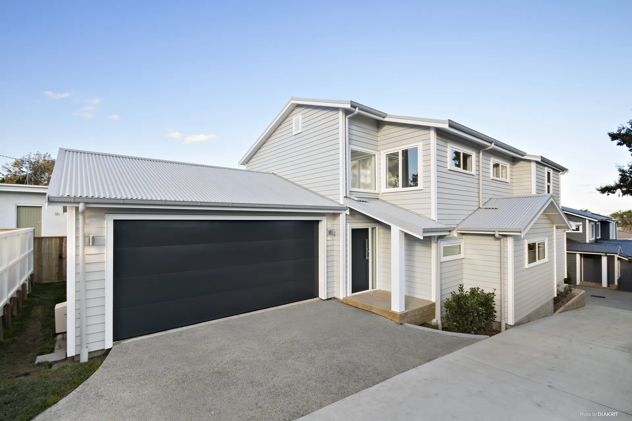This project involved managing the design, engineering, and council consenting as part of a three house subdivision. The brief was to build a new home with an efficient use of limited space, that was large enough to be a muilt-generation home.
Having 2 bedrooms & 1 bathroom on the ground floor, along with the main living, dinning, and kitchen. The second level having 3 bedrooms and a separate large lounge. We used simple finishes to keep this project on budget whilst adding in a few character pieces to give this home a timeless feel.
