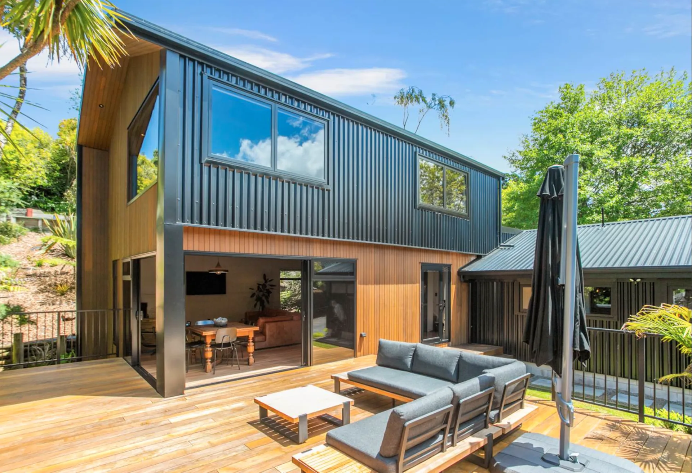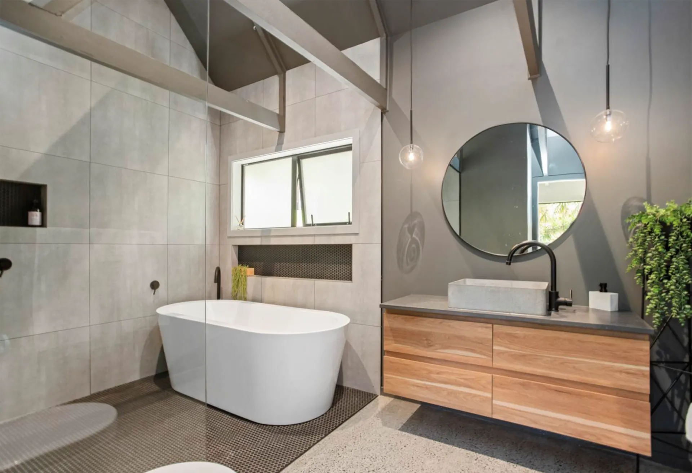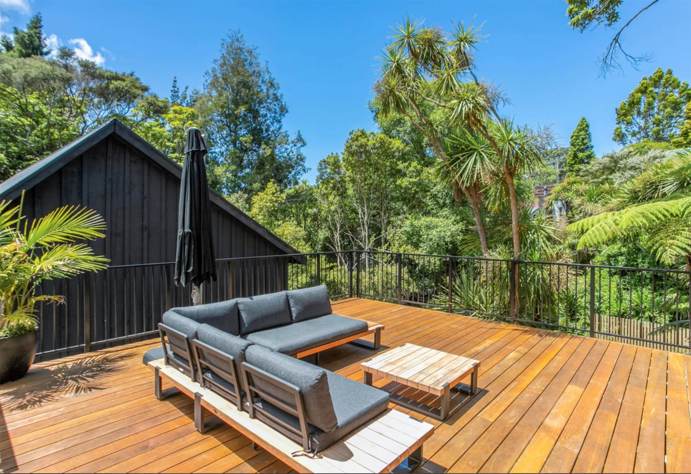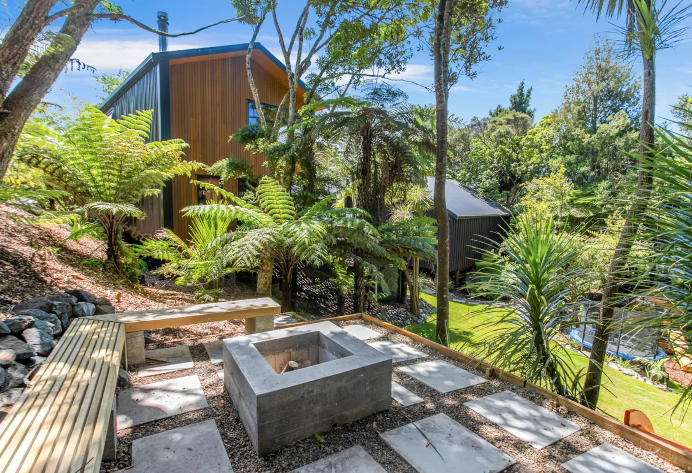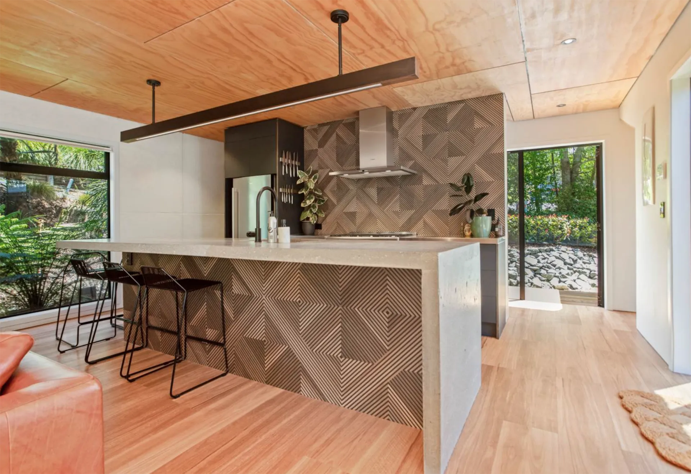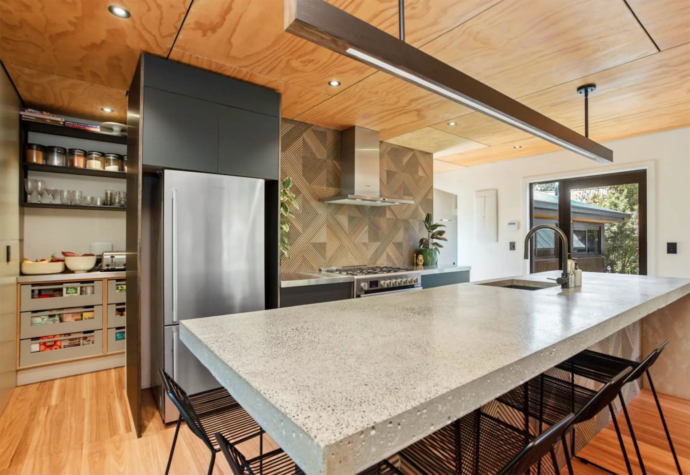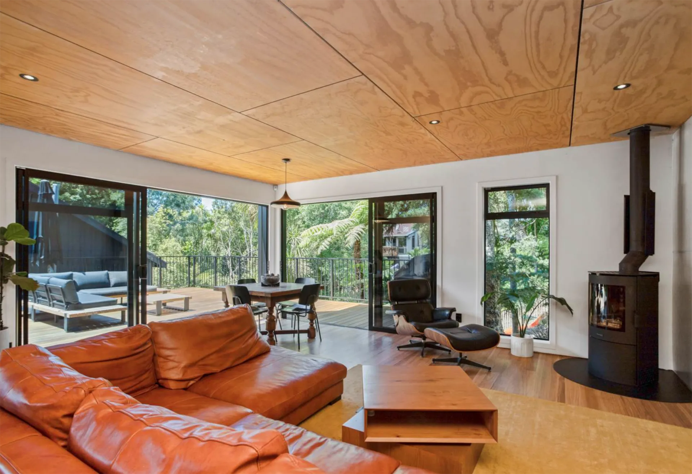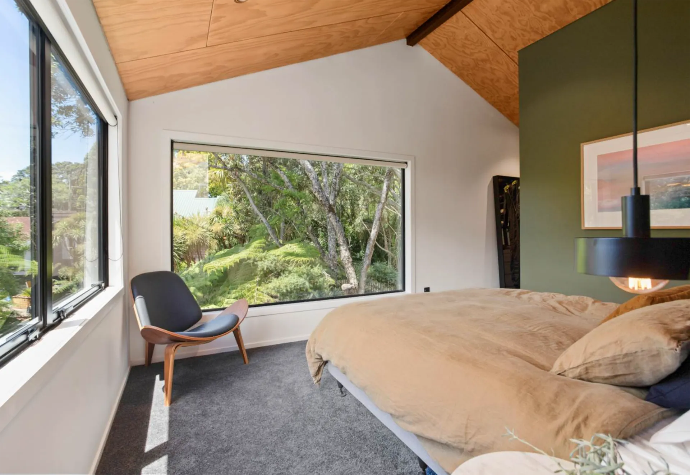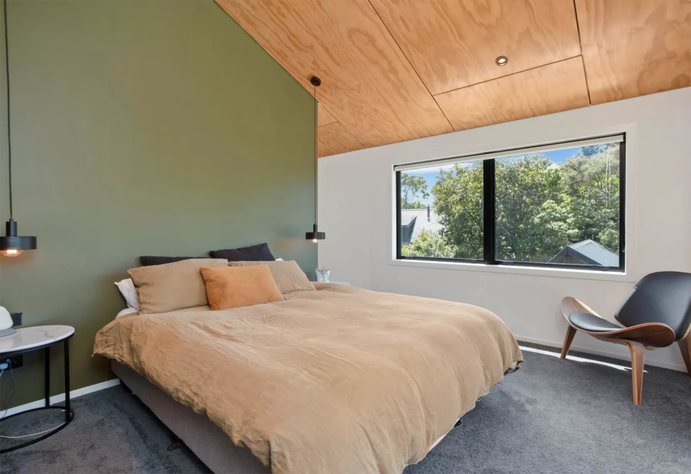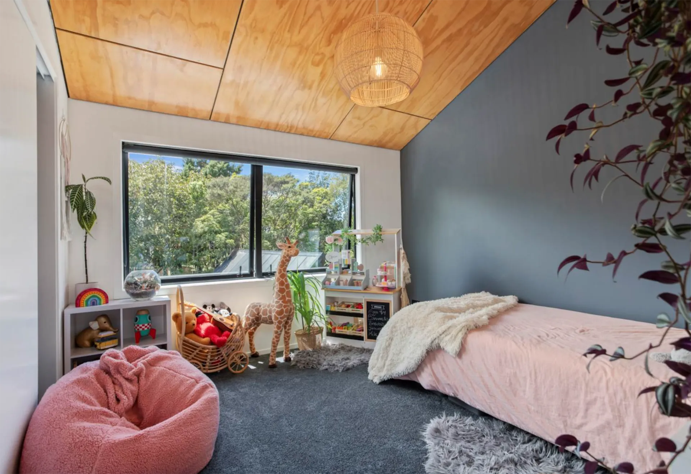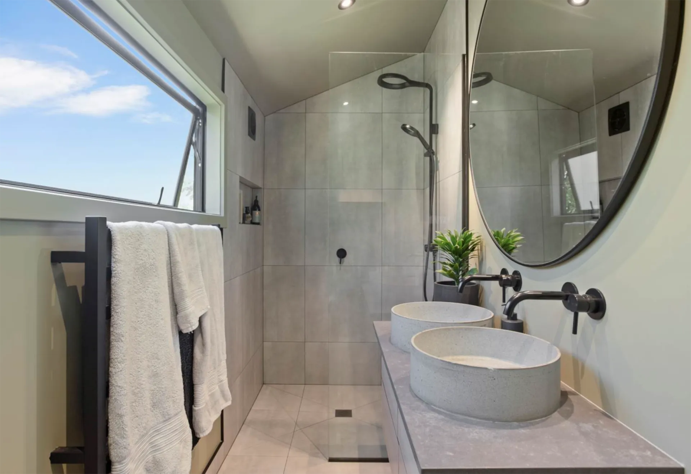The clients engaged with us to build a low cost home with a clever design to meet their young family needs. We project managed the design and consenting process, through to the completion of the project.
The small single story part of the house was an old leaky shack which was renovated to become the guest bedroom and bathroom. While the two level building was completely new. These married well together to create a 3 bedroom family home, with loads of entertaining areas that has settled well in to the bush.
Long run iron cladding, ply ceiling linings, overlay composite flooring and a simple yet interesting design helped keep this home to budget. The living amongst the trees feel in the master bedroom is our favourite part of this project.
